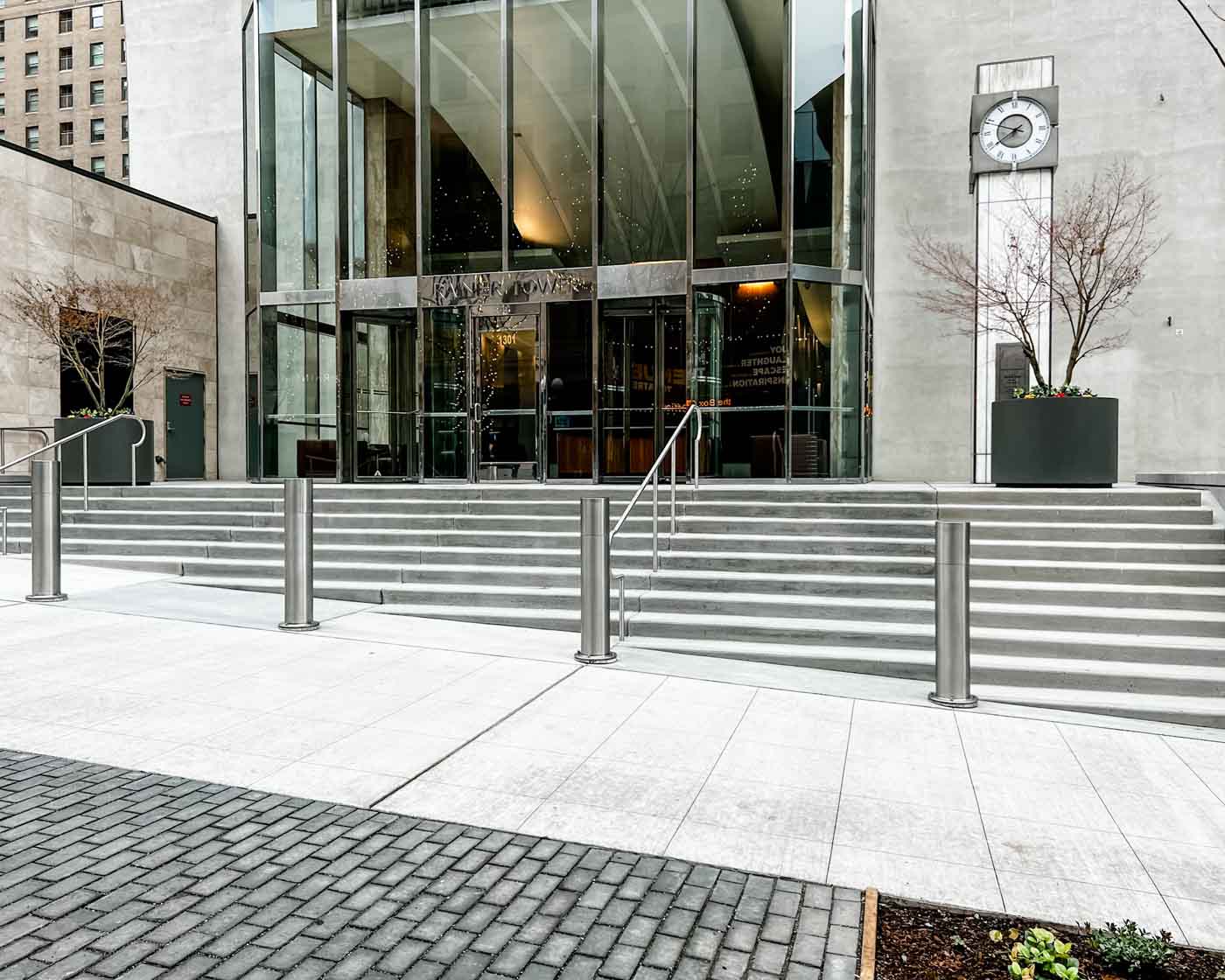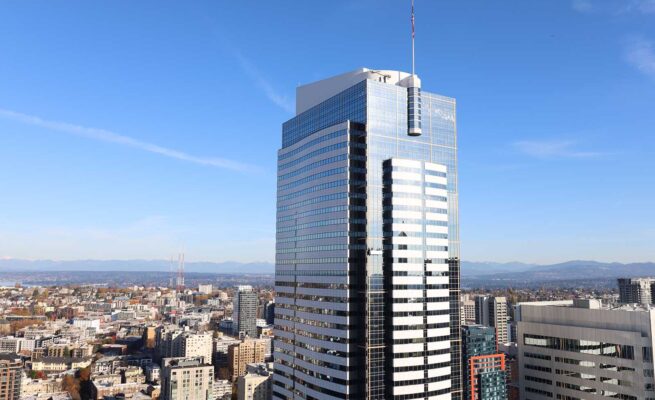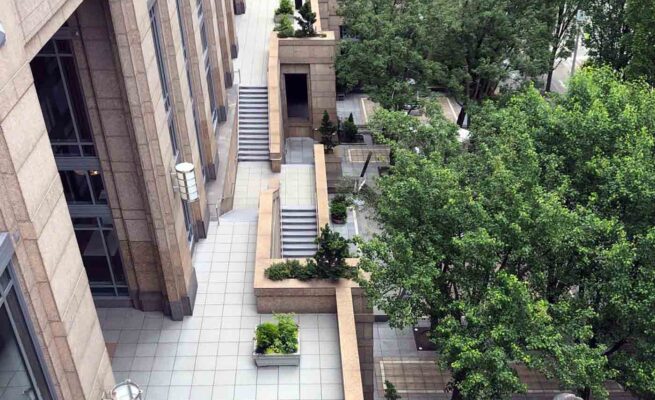Rainier Tower Plaza
Seattle, WA
A plaza entrance restoration.
Evolution Architecture was retained by the client to perform design, bidding, and oversight-related services to the complete restoration of their 5,000 sq/ft plaza tower entrance. Upon Abbott Construction being awarded the contract, they partnered with us to begin the multi-phased plaza project and right-of-way restoration which included complete demolition of hardscapes and additions of all new waterproofing and drainage systems.
With thoughtful and thorough attention to “clean” detailing, an owner’s stated priority, the Abbott | Evolution team delivered several striking new elements to the finished plaza.
Scope
• Condition assessment
• Plaza design with specifications and bid solicitation
• Project oversight and quality control review
Location
Seattle, WA
Partners
Abbott Construction
Client
Wright Runstad & Co

Evolution provided complete architectural design and support, while concurrently performing testing, diagnosis, research, and destructive investigation to formulate and implement project planning. We worked with other entities, including structural and civil engineers to conform and develop construction documents and RFP for bidding process. Additionally, we oversaw repairs, attended OAC meetings, conducted weekly field reviews, and prepared field reports and running punch lists.

