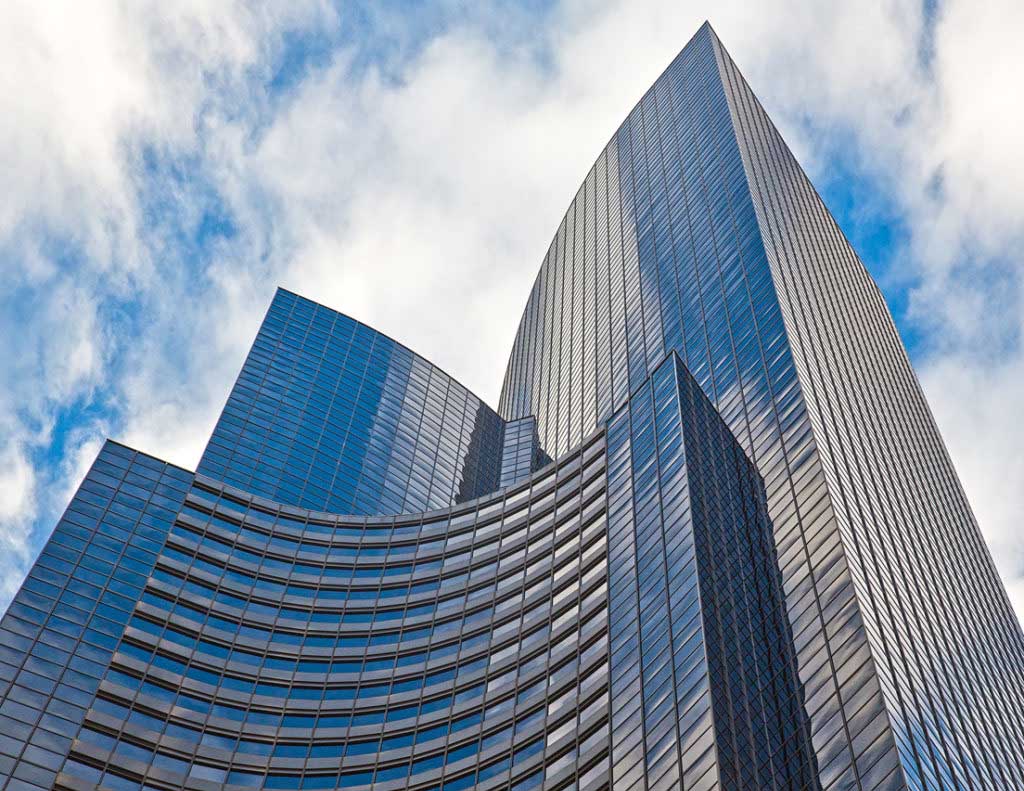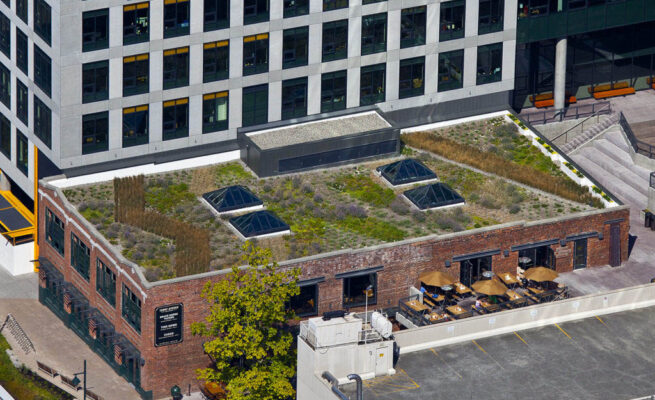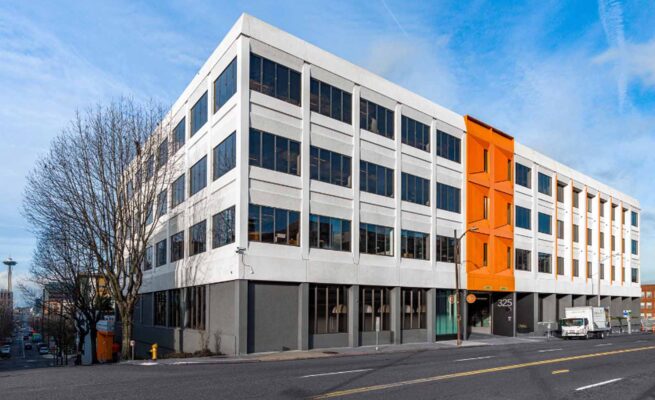Columbia Center
Seattle, WA
A range of services for Seattle’s tallest skyscraper.
Stretching 76 stories, the Columbia Center is the tallest building in the state of Washington, reaching a height of 933 ft (284 m). Evolution Architecture was retained as the building envelope consultant by property management to provide design, testing, and waterproofing details for select projects on the building.
Evolution has completed several successful projects over the years at Columbia Center. One project of note was the plaza area maintenance campaign. At around 40 years old, the hidden membrane on the plaza had performed well beyond the 20–30-year life expectancy.
Under the main plaza level, water leaks appeared in the ceiling of the lobby and tenant spaces. Evolution performed a series of water tests to diagnose the leaks. After determining the cause of the various leaks, we met with the owners to define the desired scope of repair. We prepared a full RFP package for contractors, including specifications, description of work, and bid forms for competitive bidding. A bid comparison was presented to the owners, and we assisted with selecting a winner.
The contractor mobilized their crew and equipment to the property, and work began. Evolution directed and/or performed mock-ups, material testing, and regular site inspections. Throughout construction, reports were generated with photo documentation of the work. The reports included job site cleanliness, safety, performance testing, warranty criteria documentation, aesthetics, and all other pertinent inspection items. The project was successfully completed, and the plaza areas were restored to a finished condition.
Scope
• Water testing and leak diagnosis
• Design services for targeted water leak repairs
• Exterior curtainwall assessments
• Budget estimate services for comprehensive maintenance campaign
• Design services for comprehensive maintenance campaign
• Project oversight and quality control reviews
Location
Seattle, WA

RELATED PROJECTS
-
Terry Avenue Building
Historic Building Façade Assessment & Maintenance Plan -
325 Eastlake
Partial Roof Replacement Design and Oversight

