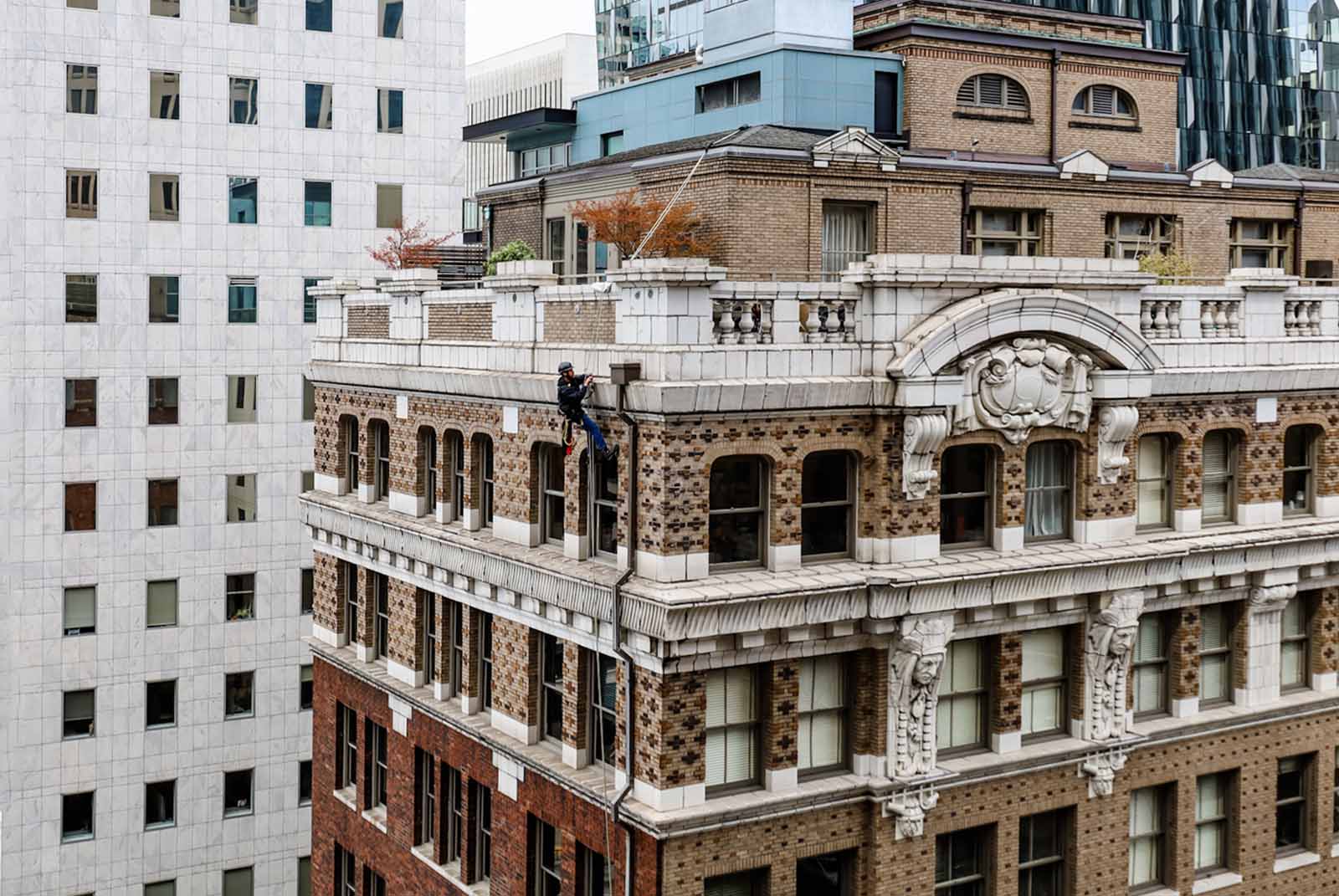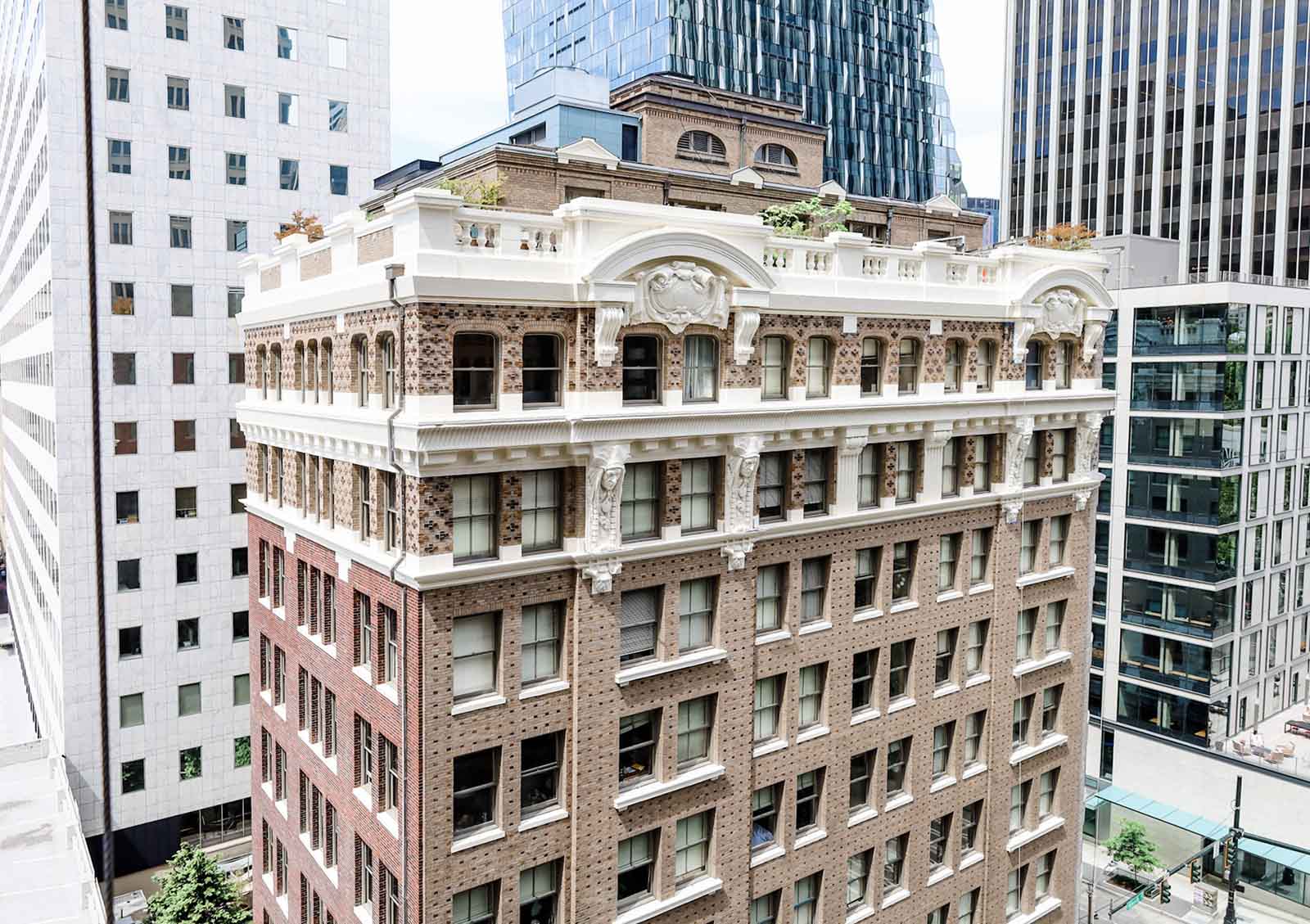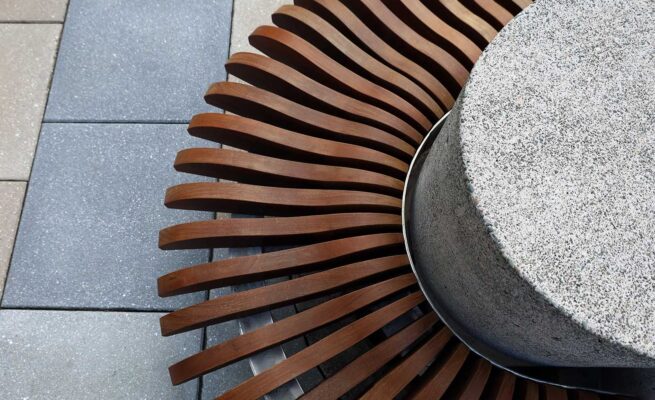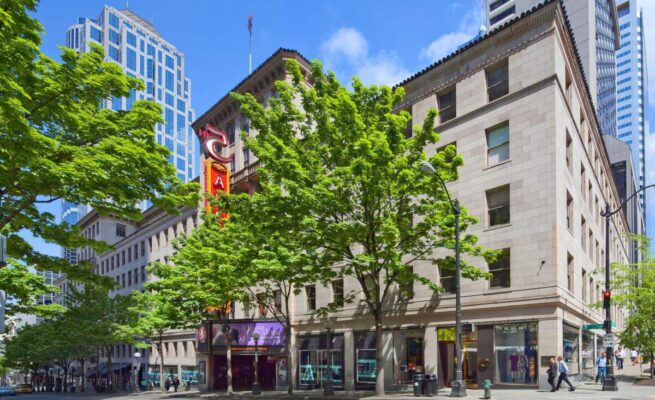Cobb Building
Seattle, WA
Historic façade restoration.
Constructed between 1909-1910, the Cobb Building is an eleven-story, mixed-use building that originated as a medical facility. It was the third building constructed on the Seattle Metropolitan Tract and the only building that still stands today. It features prominent sculpted Native American ornaments and beautifully carved marble. The façade of the building is primarily brick masonry with wood windows and ribbons of ornamental terracotta at the base of the building, water table, and parapets. Today, the building has been adapted for living as urban apartments.
Like almost all similar projects, we began by assisting the owner with planning and budget forecasting. The scope of our work included water testing and leak diagnosis, design services to restore the exterior masonry, terracotta, and wood windows, as well as project oversight and quality control reviews.
Scope
• Water testing and leak diagnosis
• Design services for exterior masonry, terracotta, and wood window restoration
• Project oversight and quality control reviews
Location
Seattle, WA
Client
Unico Properties
Before & After
More than a century’s worth of wear and tear from the elements and pollution had compromised this historic Beaux Arts meets Art Deco-style façade. We led the charge to restore the building to its former glory with additional improvements to waterproof the enclosure
“I have had the pleasure of working with Evolution Architecture in Portland since 2015 on a variety of building envelope, waterproofing, and roof projects. They are an essential element of the job. We’ve developed a great partnership over the years, and their dedication to our portfolio is evident in their communication and work product. We appreciate their responsiveness and the creative solutions they bring to the table.”
– Keren Eichen
Director, Real Estate Services, Unico Properties
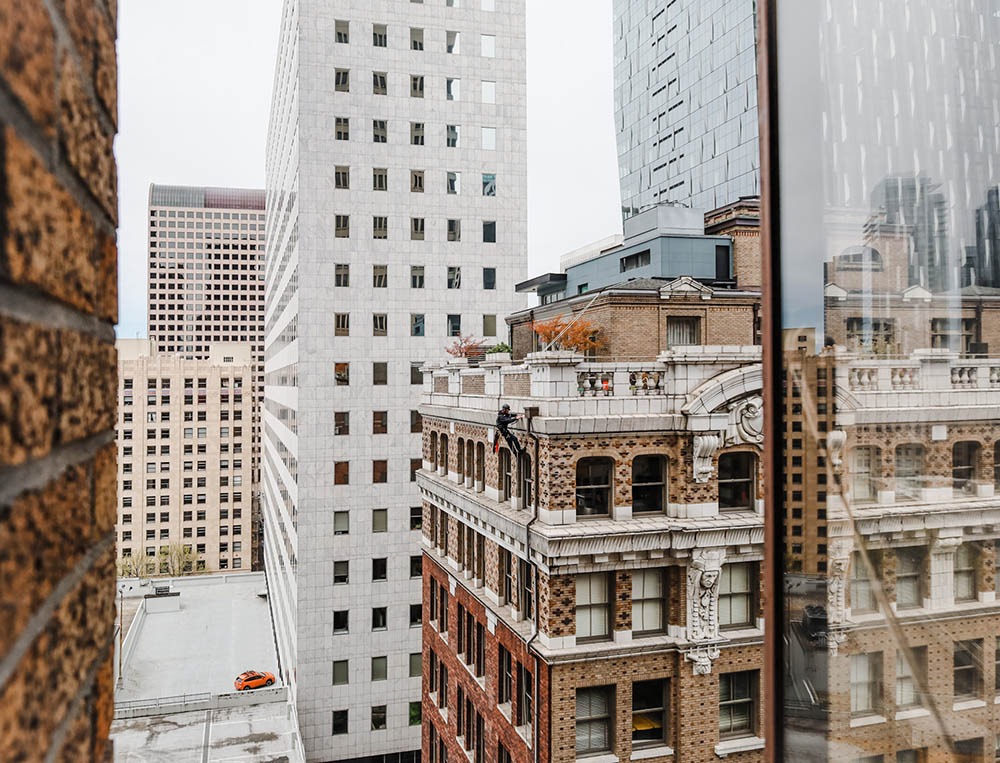
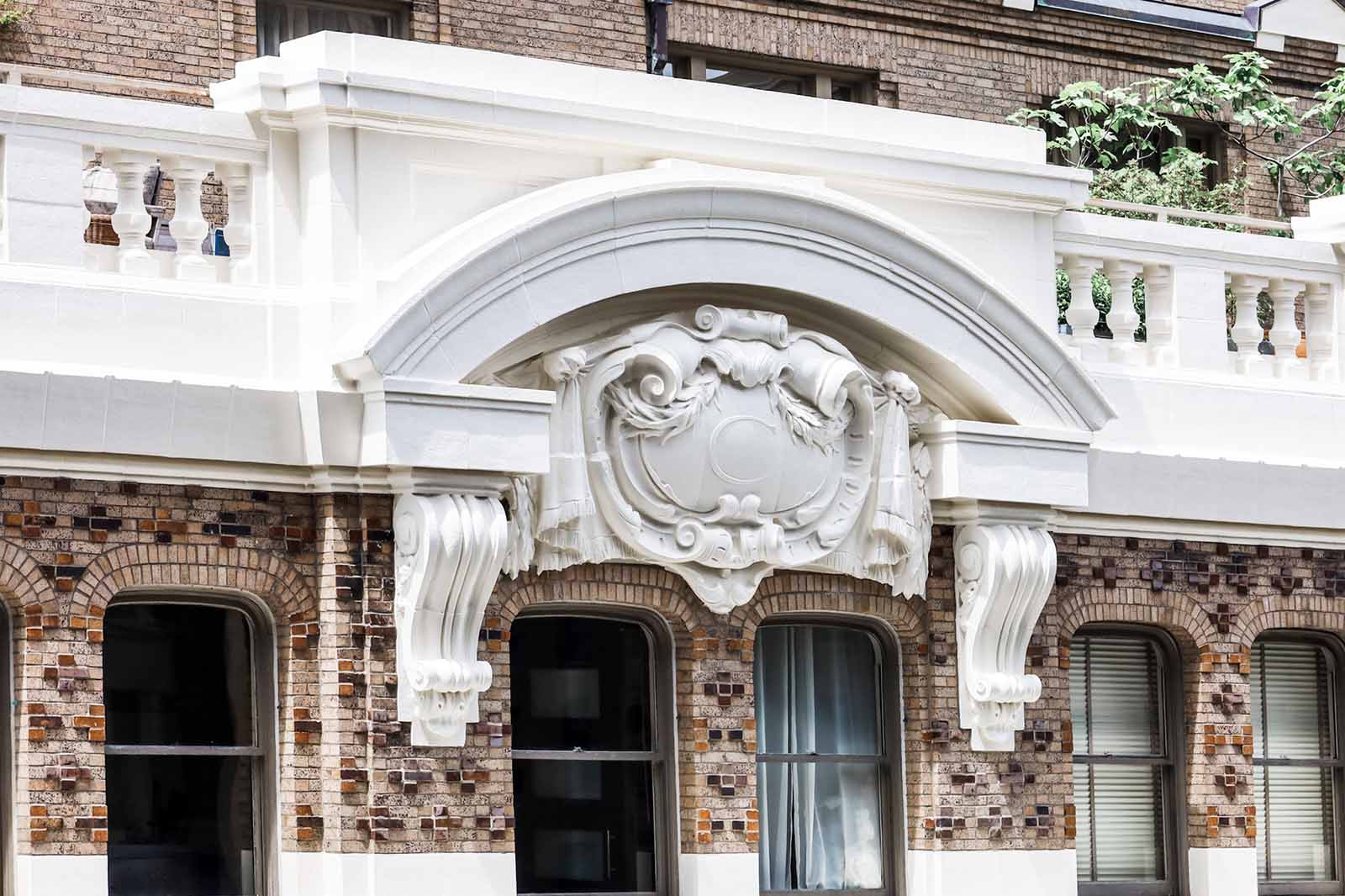
The project has given the structure a new lease on life and revived the original stunning features of this beautiful early 1900s gem.
RELATED PROJECTS
-
Two Union Square Courtyard
Plaza Architectural Design & Restoration -
Skinner Building
Historic Façade Restoration
